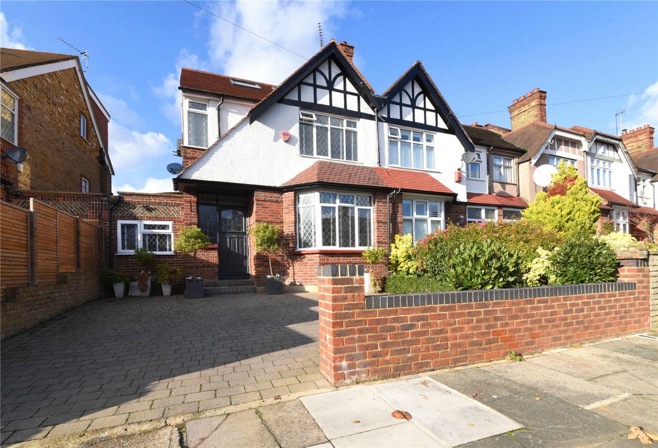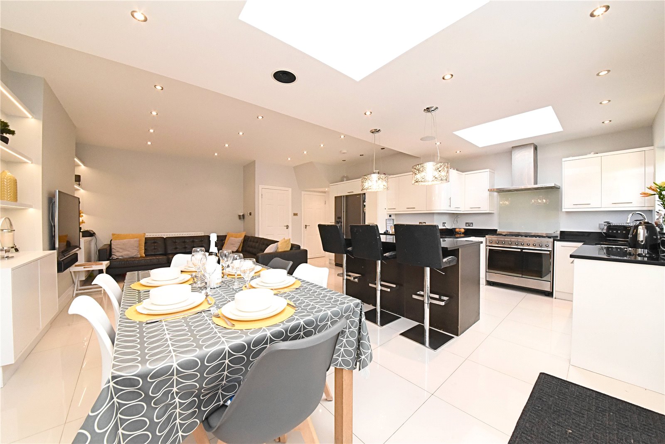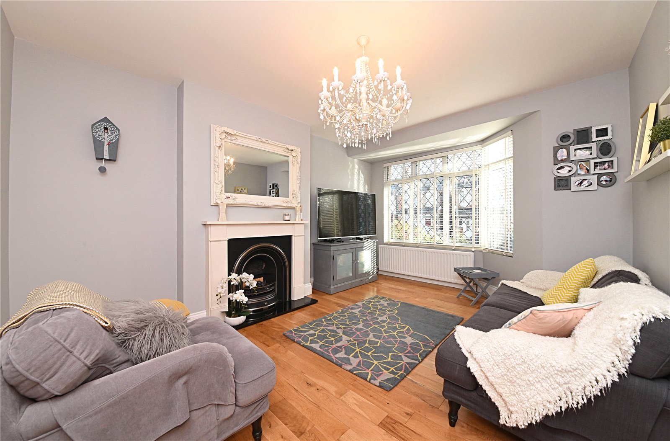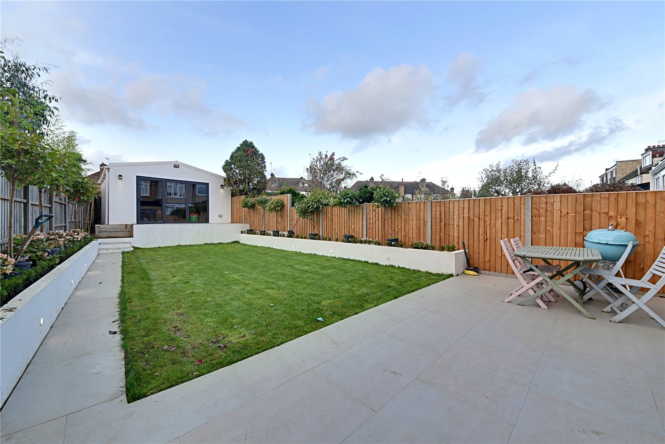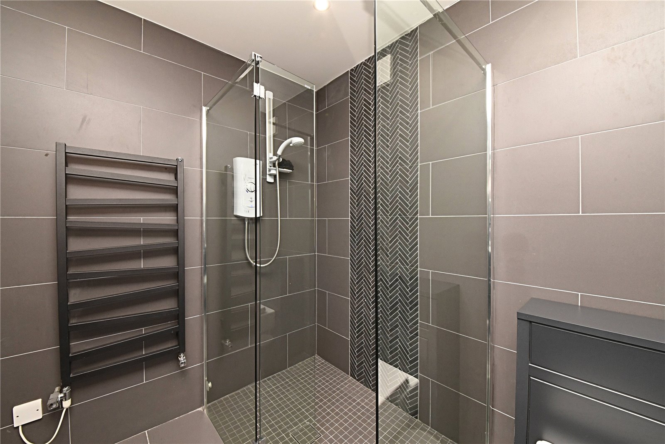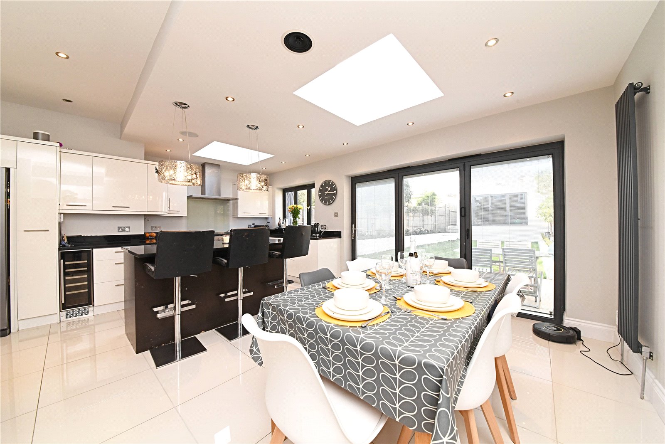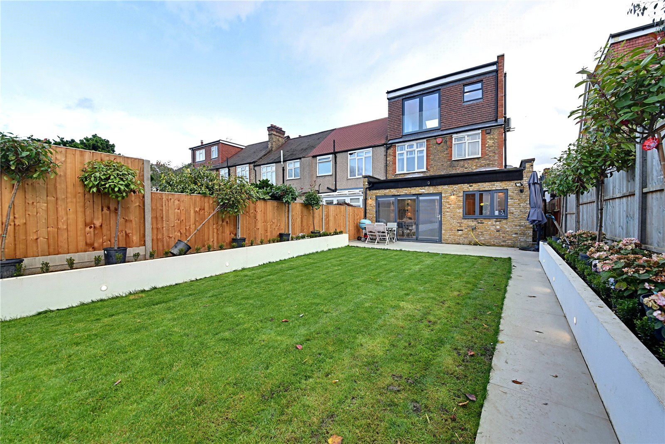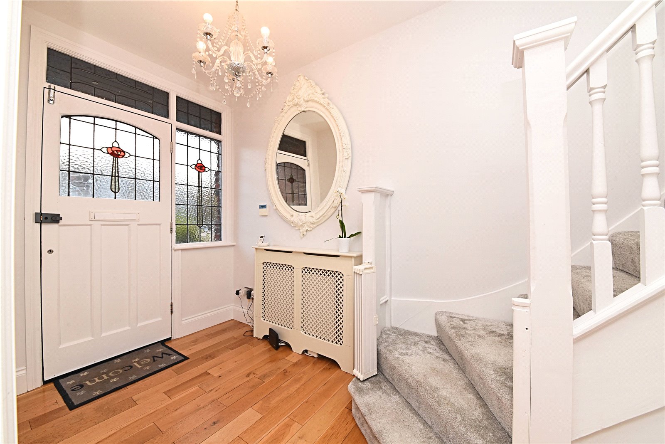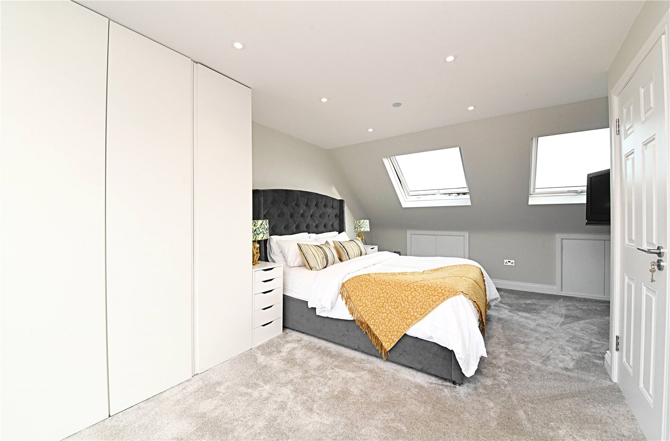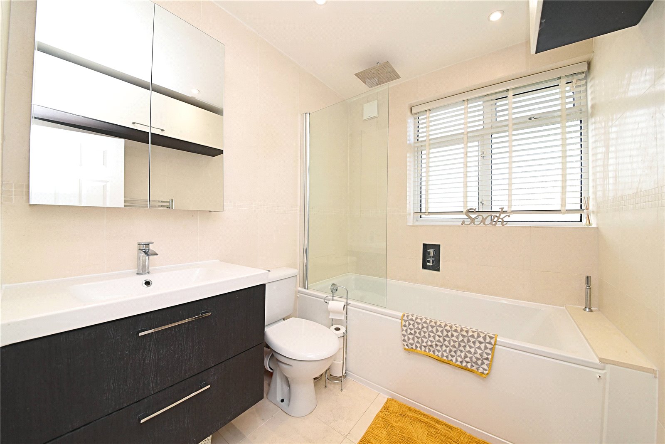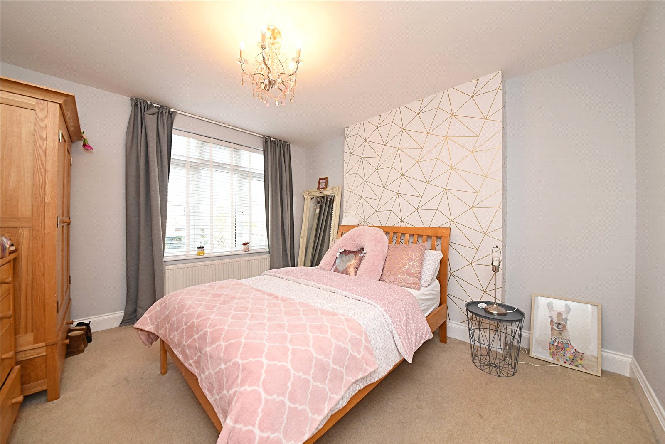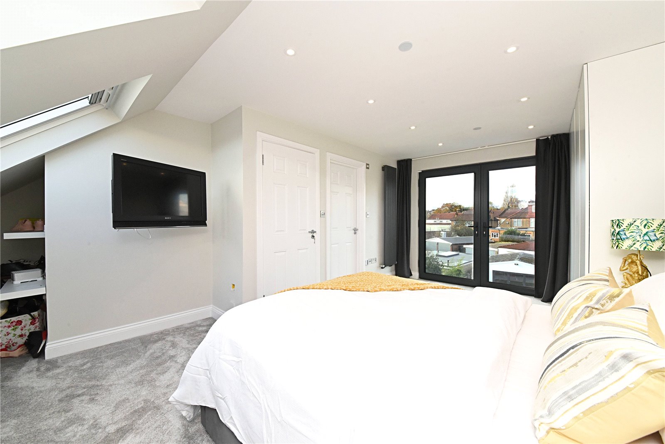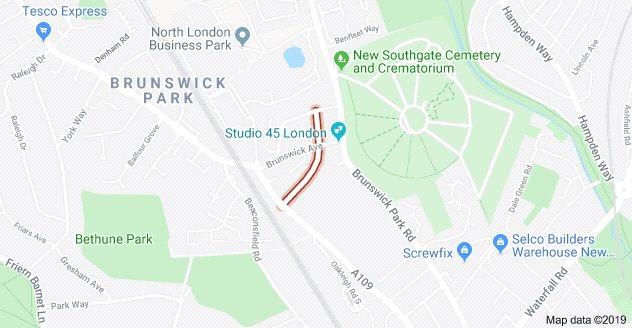4 bed terraced house for sale in Brunswick Grove, Friern Barnet, N11
Guide Price £780,000
4 bedroom
2 bathroom
4 bedroom
2 bathroom
Picture No. 01
Picture No. 15
Picture No. 03
Picture No. 07
Picture No. 13
Picture No. 02
Picture No. 06
Picture No. 12
Picture No. 04
Picture No. 05
Picture No. 08
Picture No. 14
Map
MEET UP WITH ONE OF OUR PROPERTY PROFESSIONALS TO DISCUSS YOUR FUTURE PLANS
ARRANGE A FREE ADVICE MEETING