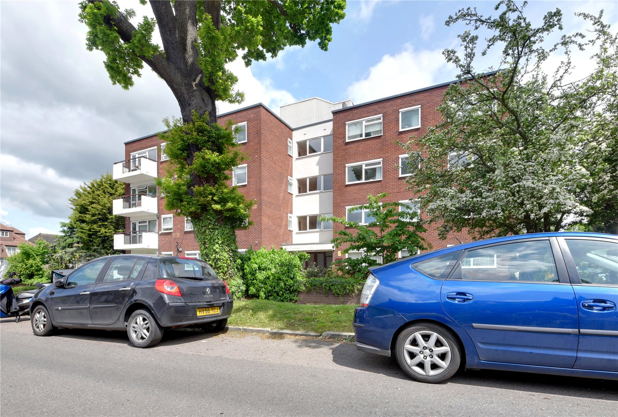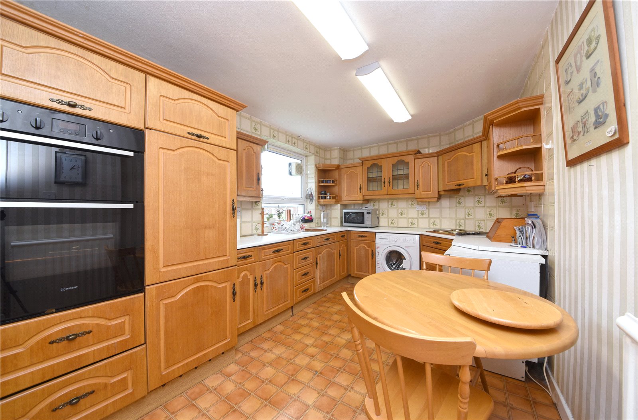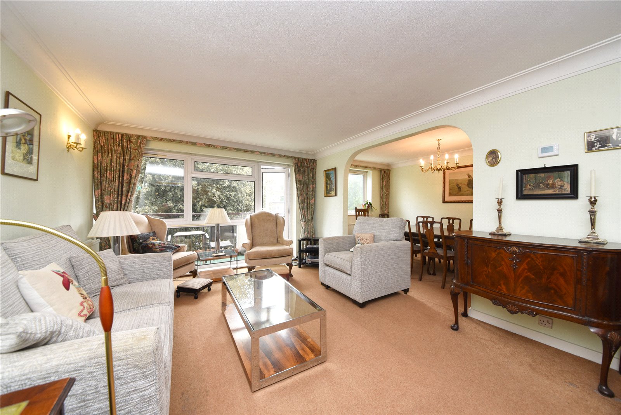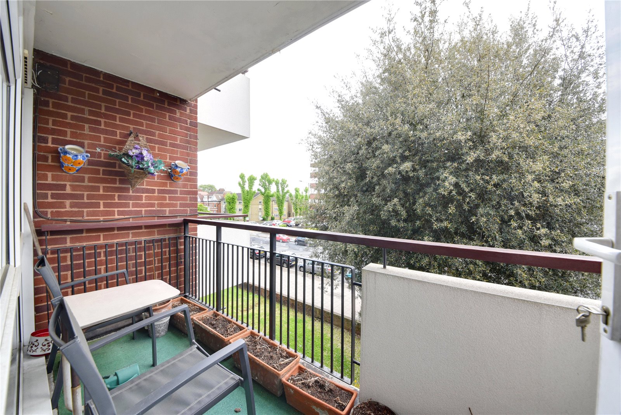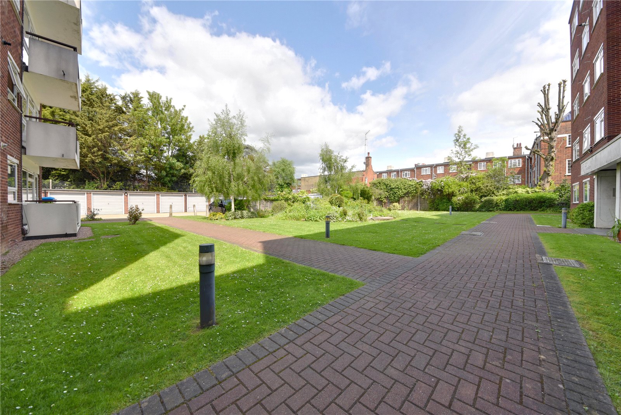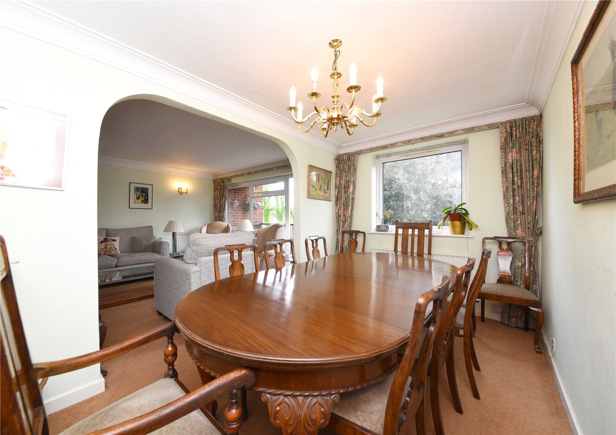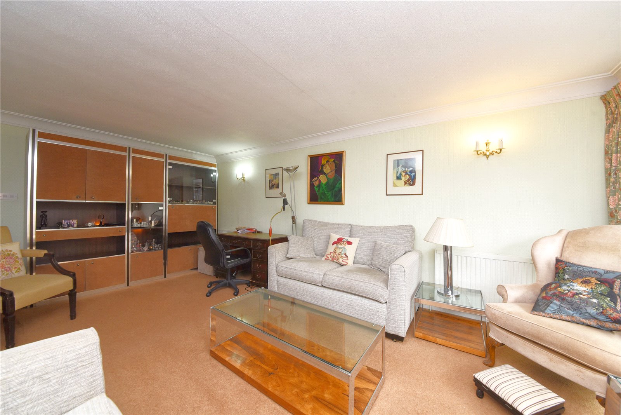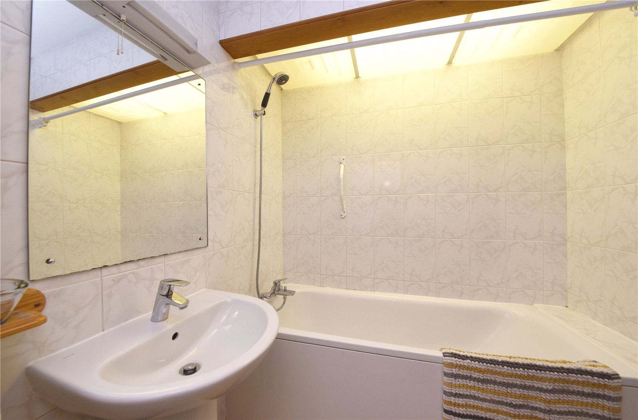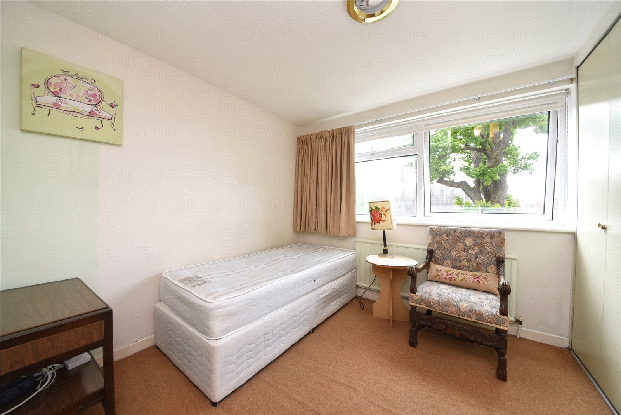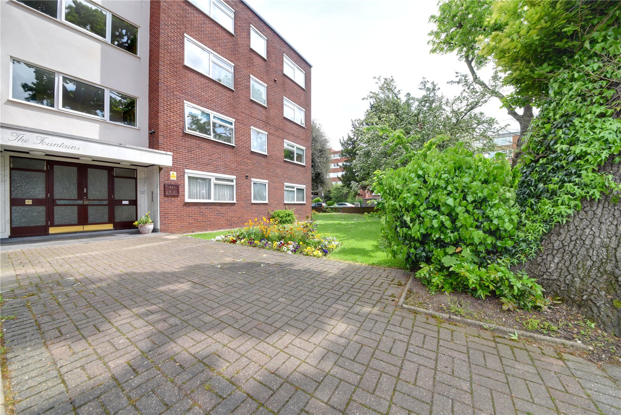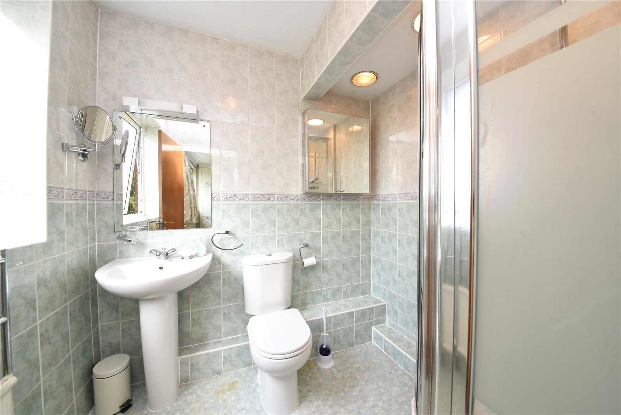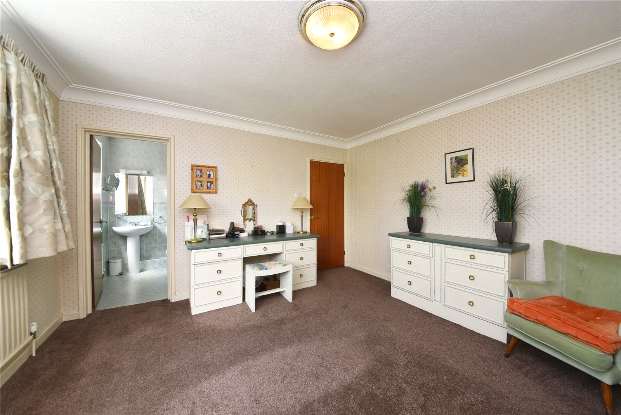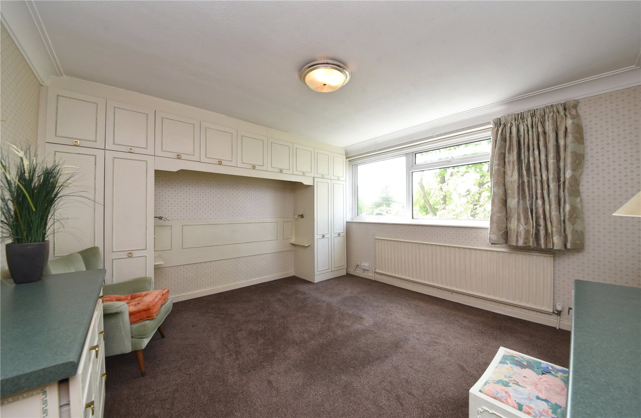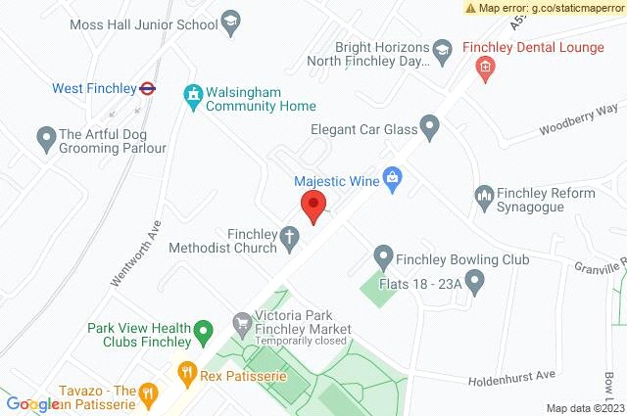3 bedroom
2 bathroom
3 bedroom
2 bathroom
Picture No. 12
Picture No. 10
Picture No. 07
Picture No. 05
Picture No. 13
Picture No. 06
Picture No. 08
Picture No. 09
Picture No. 14
Picture No. 15
Picture No. 11
Picture No. 16
Picture No. 17
Picture No. 18
Google Maps Image
MEET UP WITH ONE OF OUR PROPERTY PROFESSIONALS TO DISCUSS YOUR FUTURE PLANS
ARRANGE A FREE ADVICE MEETING